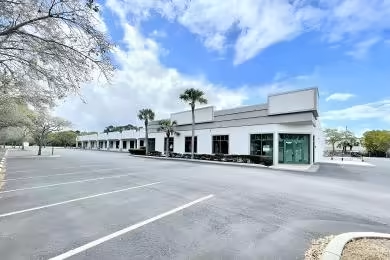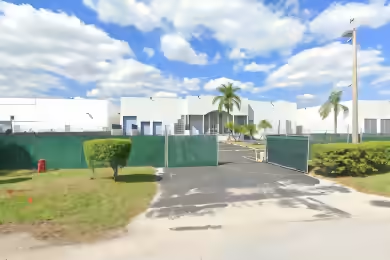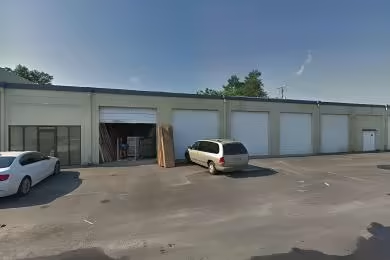Industrial Space Overview
For warehouse rental, there is a spacious 24,000 sq. ft. warehouse with a 28-foot clear ceiling height and ample loading and drive-in doors. The property features a fenced and gated yard, landscaped grounds, and ample parking.
Inside, the warehouse boasts an open floor plan, energy-efficient LED lighting, and a sprinkler system for safety. A 2,000 sq. ft. mezzanine, break room, and restrooms are also available. The 1,000 sq. ft. office space provides a comfortable work environment.
The building has access to 480V/3-phase electric service and is equipped with municipal water, sewer, and HVAC systems. Natural gas service is also available.
The warehouse is ideally located in Orlando's industrial corridor, with easy access to Interstate 4 and Orlando International Airport. Its proximity to major retailers and distribution centers makes it a prime location for businesses.
Additional features include heavy power capability, rail access, foreign trade zone eligibility, and zoning for industrial use. The warehouse is suitable for manufacturing, distribution, logistics, or storage operations.






