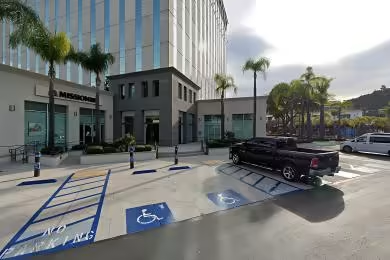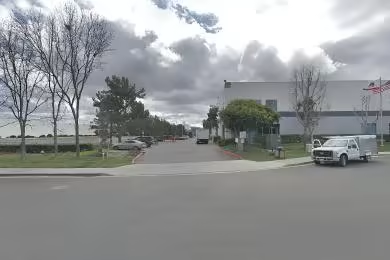Industrial Space Overview
Our warehouse rental options offer exceptional specifications at our 1400 Manhattan Avenue facility.
Building features include an impressive 100,000 square feet of floor space, towering 30-foot clear height, and expansive column spacing of 50 feet by 50 feet. The tilt-up concrete construction ensures durability and strength.
Abundant loading docks (10) and wide grade-level doors (4) facilitate seamless loading and unloading. Enhanced safety measures are ensured by the ESFR sprinkler system and 24/7 video surveillance combined with access-controlled entry.
Warehouse amenities cater to your operational needs with ample parking for various vehicles, a truck court allowing for maneuverability, convenient rail access, and proximity to major highways.
Essential utilities are provided with three-phase power, natural gas, city water and sewer, and high-speed internet connectivity.
Zoning allows for versatile uses such as light industrial activities, manufacturing, warehousing, and distribution.
Additional features include a meticulously maintained interior, an efficient layout maximizing storage capacity, energy-saving LED lighting, dock levelers, and seals enabling cross-docking.
The location boasts easy access to major transportation routes, is situated within a well-established industrial park, and offers convenience to nearby amenities and a readily available workforce.
Our warehouse is ideal for a range of industries, including warehousing and distribution, manufacturing, logistics, transportation, e-commerce fulfillment, and data storage.






