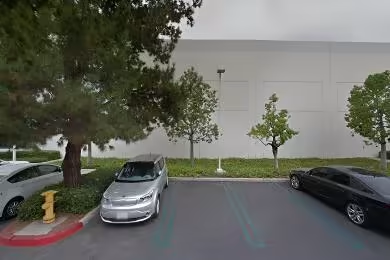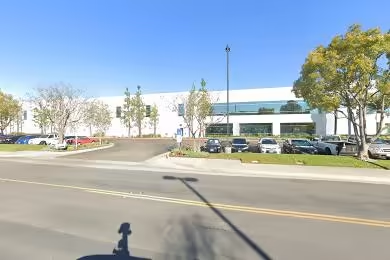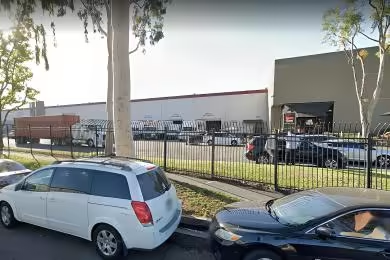Industrial Space Overview
Boasting an enviable location just 10 miles from Silicon Valley's vibrant core, the complex enjoys exceptional accessibility via Interstate 880 and Interstate 680, ensuring seamless connectivity to major transportation arteries. Ongoing renovations promise to elevate the already impressive infrastructure, enhancing its functionality and aesthetic appeal.
The crown jewel is a colossal 200,000-square-foot warehouse at 49000 Milmont Drive, meticulously designed to meet the exacting demands of modern logistics. Its soaring 30-foot clear height and 30-foot ceiling height provide ample vertical space, while 20 dock doors and 4 drive-in doors facilitate efficient loading and unloading operations.
A robust concrete floor with a remarkable load capacity of 5,000 pounds per square foot ensures unwavering stability for heavy machinery and inventory storage. The ESFR sprinkler system, LED lighting, and state-of-the-art heating and cooling systems create a safe and comfortable work environment.
Beyond the warehouse's confines, a 10-acre site offers ample room for expansion or additional construction. Chain-link fencing topped with barbed wire and a gated entry with security cameras ensure the property's safety and security. Generous parking spaces for trailers and cars provide ample capacity for both commercial and employee vehicles.
The warehouse's cross-dock configuration optimizes material flow, while the spacious truck court provides ample maneuvering room for vehicles of all sizes. Office space, restrooms, a break room, and a kitchen ensure the well-being and productivity of your workforce.
RFID and WMS systems streamline inventory management and enhance operational efficiency, while 24/7 access allows for flexible and uninterrupted business operations.





