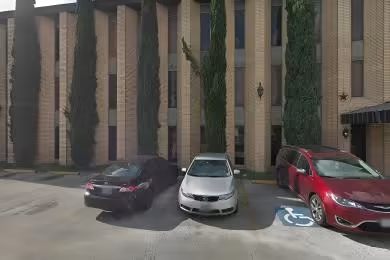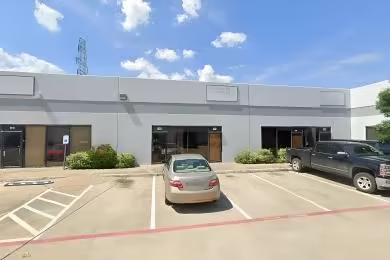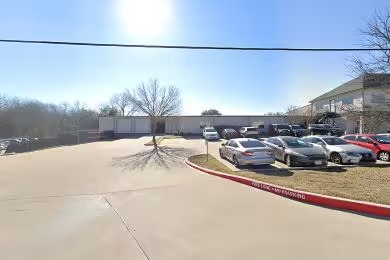Industrial Space Overview
The warehouse features 24-foot clear height, 15 loading docks with levelers and seals, and 5 drive-in doors. It has an ESFR sprinkler system, LED high-bay lighting, multiple HVAC units for zoned temperature control, 2,000 amps of 480-volt 3-phase power, and an addressable fire alarm system with emergency lighting and voice evacuation. The 24/7 monitored security system includes motion detectors, cameras, and access control.
The layout includes an open and column-free warehouse area with ample storage and maneuvering space. There is 5,000 square feet of office space on the second floor, including private offices, conference rooms, and a reception area. The warehouse also has a designated break room with kitchen facilities and multiple restrooms conveniently located throughout.
The spacious truck court provides ample room for truck maneuvers and trailer parking. The warehouse is equipped with industrial-grade racking, forklifts, and other materials handling equipment. It also has a dedicated on-site management team to oversee operations and provide support.
The warehouse is easily accessible via major highways, including I-35W and I-20, and is located within walking distance of a bus stop. It is also close to restaurants, retail stores, and other amenities.








