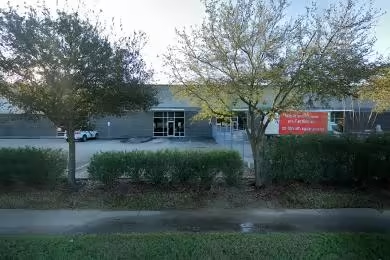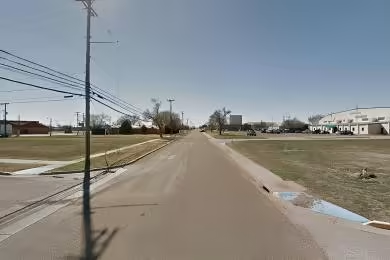Industrial Space Overview
The warehouse has a clear height of 28 feet, column spacing of 50 feet x 50 feet, and a dock height of 5 feet. It has 20 loading docks and 2 drive-in doors with a height of 14 feet and a width of 12 feet. Grade level doors are also available.
The 2,500 square foot office space has an open plan layout with private offices, break room, and restrooms. The warehouse is equipped with 3-phase, 480V power, natural gas, public water and sewer, and an ESFR sprinkler system. It also features LED lighting, radiant heat, and cross-dock capabilities. Racking is available upon request, and the warehouse has a pallet racking capacity of 2,000 pallets.
The warehouse benefits from a gated entry, fenced perimeter, and CCTV surveillance for security, as well as 24/7 security monitoring. It is located in an industrial park with easy access to I-30, Beach St. and Hwy 287, providing convenient access to major highways and transportation hubs. The location offers access to public transportation, and utilities and services are readily available.







