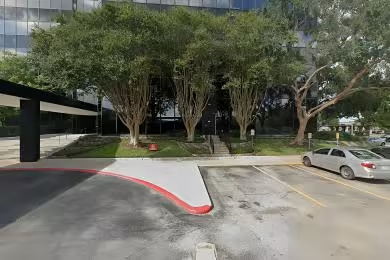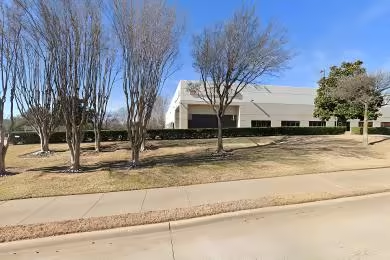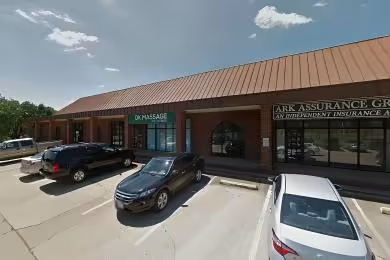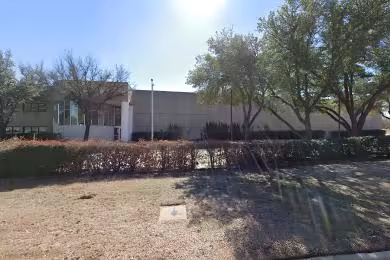Industrial Space Overview
This 124,800 SF Class A industrial space is available for lease in a prime location in El Paso, TX. The property features a spacious warehouse and distribution center equipped with high ceilings, ample loading docks, and modern amenities, making it perfect for industrial and distribution operations. With 2,500 SF of office space, this facility is designed to maximize efficiency and productivity for tenants. The property is available for sublease, offering flexibility for both short and long-term opportunities at below market lease rates.
Core Specifications
The building boasts a clear height of 24 feet, column spacing of 40’ x 50’, and 14 exterior dock doors. It also includes 115 standard parking spaces, ensuring ample room for operations and staff.
Building Features
- Reinforced concrete construction for durability.
- High ceilings to accommodate various industrial needs.
- Modern lighting with metal halide fixtures.
Loading & Access
- 14 dock-high doors for efficient loading and unloading.
- Spacious truck court for easy maneuverability.
- Ample parking for employees and visitors.
Utilities & Power
Phase 3 power supply available, ensuring sufficient energy for industrial operations.
Location & Connectivity
Located strategically near major transportation routes, this property offers easy access to I-10, the US/Mexico Port of Entry (Zaragoza Bridge), Loop 375, and the El Paso International Airport. This connectivity is ideal for logistics and distribution operations, enhancing operational efficiency.
Strategic Location Highlights
- Proximity to major highways and transportation hubs.
- Access to a skilled workforce in the El Paso area.
- Competitive lease rates compared to other markets.
Extras
Renovation potential for customized tenant improvements.






