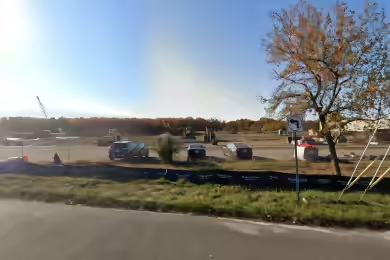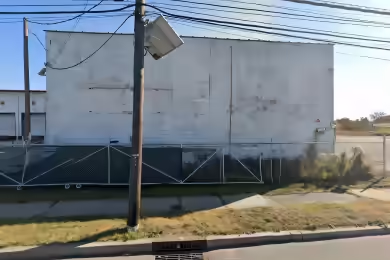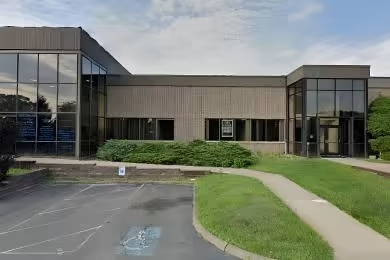Industrial Space Overview
19 Vreeland Road is a brand-new industrial facility located in Florham Park, New Jersey. With a planned delivery for Q2 2025, this expansive 136,714-square-foot building sits on 14.45 acres, recently rezoned for industrial use. The property is ideal for various applications including distribution, 3PL, manufacturing, and assembly. It features 26 loading docks, a drive-in door, and a 36-foot clear height to maximize operational efficiency. Additionally, tenants will benefit from easy access and ample parking, with 108 standard vehicle spaces and 36 trailer spaces available.
Core Specifications
19 Vreeland Road offers a modern industrial design with essential features such as heavy power supply, LED lighting, and an ESFR sprinkler system. The property allows for flexible leasing options, with a minimum of 47,798 square feet available for smaller tenants, or the entire facility for a high-profile single-tenant identity.
Building Features
- Clear Height: 36’
- Column Spacing: 50’ x 54’
- Year Built: 2025
- Sprinkler System: ESFR
Loading & Access
- 26 loading docks for efficient loading and unloading
- 1 drive-in bay for easy access
- 108 standard parking spaces
- 36 trailer parking spaces
Utilities & Power
Power Supply: Amps: 2,000-7,000, Volts: 480, Phase: 3, Wire: 4.
Location & Connectivity
19 Vreeland Road is strategically located within the expanding Morris County market, providing quick access to major highways including Interstates 280 and 287. The property is within a 25-minute drive to Newark International Airport and 30 minutes to the Port of Newark, making it an ideal location for logistics and distribution.
Strategic Location Highlights
- Proximity to major transportation hubs
- Access to a skilled labor force
- Located in a growing industrial area







