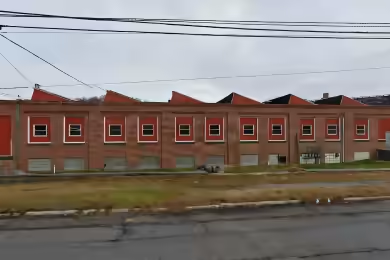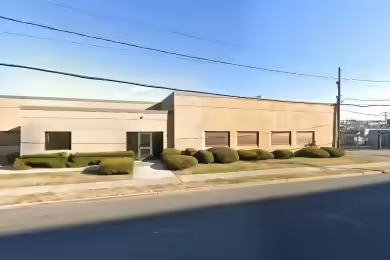Industrial Space Overview
Located in the heart of Florham Park, this expansive 68,066 SF industrial space is now available for lease. The property features high ceilings, loading docks, and ample parking, making it perfect for various industrial operations including warehousing, manufacturing, and distribution. With a strategic location providing excellent access to major highways, this facility is designed to meet the demands of today’s industrial needs while ensuring operational efficiency. Available now, this space is ideal for businesses looking to expand or relocate in a vibrant area.
Core Specifications
Building Size: 171,460 SF | Lot Size: 20.30 AC | Year Built: 1971 | Sprinkler System: Wet | Power Supply: 4,000 Amps, 480 Volts.
Building Features
Clear Height: 25’ | Column Spacing: 40’ x 40’ | Exterior Dock Doors: 6 | Standard Parking Spaces: 384.
Loading & Access
- 6 Loading Docks for efficient loading and unloading.
- 1 Drive In Bay for easy access.
- Ample standard parking spaces available.
Utilities & Power
Power Supply: 4,000 Amps, 480 Volts. Water and Sewer: City services available.
Location & Connectivity
Excellent access to major highways makes this property a prime location for logistics and transportation. The facility is strategically positioned to facilitate easy movement of goods and services.
Strategic Location Highlights
- Proximity to major highways enhances logistics capabilities.
- Located in a vibrant business community.
- Access to a skilled workforce in the area.
Extras
Sublease space available from current tenant, includes 5,000 SF of dedicated office space. Square footage is divisible for flexible leasing options.





