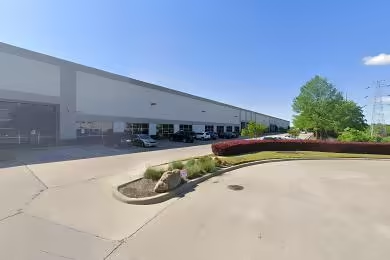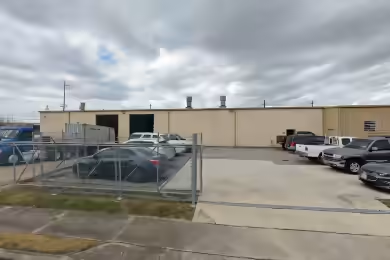Industrial Space Overview
Ten dock-high and two drive-in loading doors with levelers and seals ensure efficient loading and unloading. Ample parking and a secured fenced perimeter enhance convenience and security. The property also features 5,000 square feet of office space, break rooms, and restrooms for employee comfort. Safety is prioritized with an ESFR sprinkler system and 24/7 camera surveillance. LED lighting and an HVAC system ensure a well-lit and comfortable work environment. Loading dock equipment, including forklifts and pallet jacks, is included for seamless operations.
Located in an industrial area with excellent infrastructure, this warehouse offers convenient access to rail lines and major highways. Utilities include 3-phase electricity (480 volts), natural gas, water, and sewer. The industrial (M-1) zoning allows for a wide range of industrial uses. The warehouse's exceptional condition and recent renovations make it a reliable and customizable workspace. Its flexible design and prime location provide a competitive advantage for manufacturing businesses.








