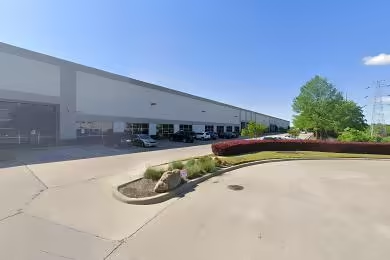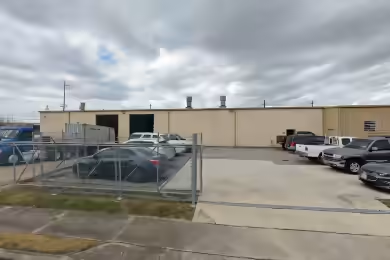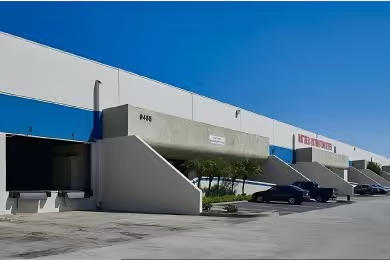Industrial Space Overview
The building offers a total warehouse area of 150,000 square feet, featuring a clear height of 28 feet, column spacing of 50 feet x 50 feet, and a floor load capacity of 1,500 PSF. It is equipped with 12 grade-level loading docks and 2 drive-in doors, ensuring efficient loading and unloading.
The 5,000 square feet of office space provides ample room for private offices, conference rooms, a break room, and restrooms. Additionally, the property features a fenced yard of 5 acres, ample parking for employees and visitors, and a high-speed internet connection.
The facility is secured with a 24/7 surveillance system and has a state-of-the-art fire protection system in place. It is also equipped with energy-efficient HVAC and lighting systems, contributing to its LEED certification and commitment to environmental sustainability.
This industrial space is ideal for both small flex and industrial product manufacturers or distributors, offering a strategic location, modern amenities, and a highly efficient layout that maximizes storage and operations.





