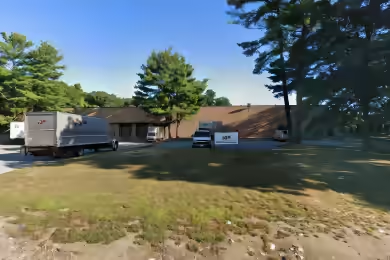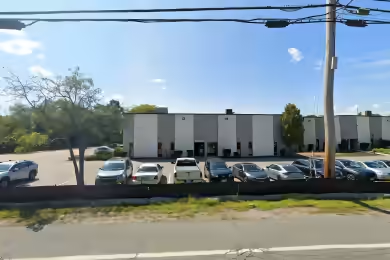Industrial Space Overview
Phase II Now Leasing, this first-floor industrial unit offers up to 46,000 SF of versatile space, ideal for various industrial applications. The property features one dedicated trailer truck loading door and private bathrooms, ensuring convenience for operations. The unit includes a finished cafeteria of 6,913 SF, making it suitable for both manufacturing and office needs. With excellent highway access and abundant parking, this property is fully handicap compliant and owner-occupied, providing a reliable management presence.
Core Specifications
Building Size: 168,700 SF, Lot Size: 15.50 AC, Year Built/Renovated: 1978/1988, Construction: Steel, Sprinkler System: Wet, Power Supply: 4,000 Amps, 120-480 Volts, 3 Phase.
Building Features
Clear Height: 19’, Drive In Bays: 1, Exterior Dock Doors: 1, Standard Parking Spaces: 428.
Loading & Access
- 1 Loading Dock
- Abundant Parking
- 19' Ceiling Height
Utilities & Power
Power Supply: 4,000 Amps, 120-480 Volts, 3 Phase. Water and Sewer: City services.
Location & Connectivity
Located at 600 Airport Rd in Fall River, MA, this property boasts excellent highway access, facilitating easy transportation and logistics. Proximity to major roads enhances connectivity for businesses.
Strategic Location Highlights
- Proximity to Major Highways for efficient distribution
- Abundant Parking for employees and visitors
- Owner-Managed for reliable support
Extras
Renovation Potential for customized layouts and expansions.







