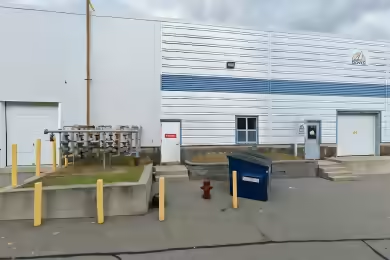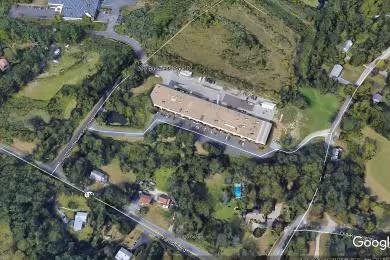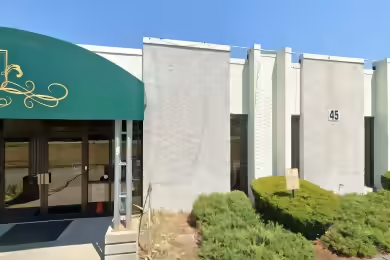Industrial Space Overview
30,000 Sq Ft of warehouse space is currently available for lease in Fall River's Industrial Park, conveniently located near highway access. This space features concrete flooring, a clear ceiling height ranging from 24 to 27 feet, and includes two loading dock bays and one drive-in door. Additionally, it offers 429 Sq Ft of dedicated office space and pallet racking options. Utilities are included with some exceptions, making it a practical choice for businesses looking to establish or expand their operations in a prime location.
Core Specifications
Building Size: 88,497 SF
Lot Size: 5.92 AC
Year Built/Renovated: 2008/2014
Construction: Steel
Sprinkler System: Wet
Heating: Gas
Building Features
Clear Height: 24’
Drive In Bays: 1
Exterior Dock Doors: 2
Standard Parking Spaces: 54
Loading & Access
- 2 Loading Docks
- 1 Drive Bay
- Parking available
Utilities & Power
Utilities: City water and sewer, natural gas heating available.
Location & Connectivity
Fall River offers excellent connectivity to major highways, facilitating easy access for logistics and transportation. The property is situated in a well-established industrial area, enhancing its appeal for businesses seeking operational efficiency.
Strategic Location Highlights
- Proximity to major highways for efficient transportation
- Established industrial park with a supportive business environment
- Access to local labor pool and resources
Security & Compliance
Compliance: Meets local zoning and safety regulations.
Extras
Renovation potential for customized space layout and improvements.





