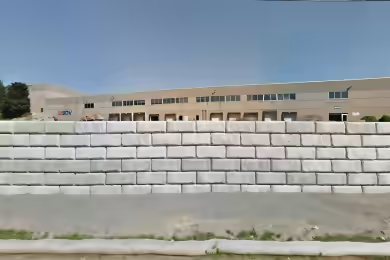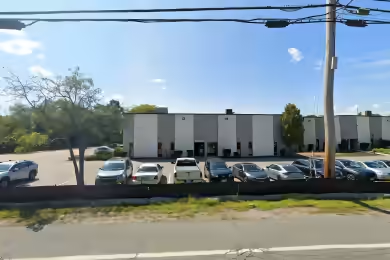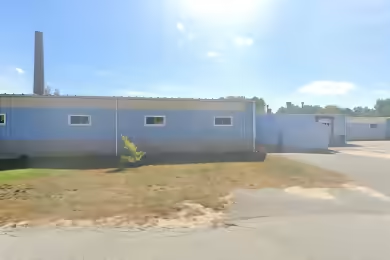Industrial Space Overview
Discover an exceptional leasing opportunity in Westfield's industrial hub. This expansive property boasts a substantial 100,000 SF building on a generous 10.51-acre lot. With an impressive array of features including 20 loading docks, a drive-in door, and a clear height of 33', this steel construction facility is designed to accommodate diverse industrial needs. Benefit from ample power supply (800a/600v 3p Heavy), efficient wet sprinkler system, city sewer/water utilities, and cost-effective gas heating. Plus, with 40 parking spaces available, accessibility and convenience are assured for staff and visitors alike. Position your business for success in this thriving industrial area.
Core Specifications
Building Size: 100,000 SF
Lot Size: 10.51 AC
Year Built: 2001
Construction: Steel
Sprinkler System: Wet
Power Supply: 800 Amps, 600 Volts, 3 Phase
Building Features
Clear Height: 33’
Column Spacing: 40’ x 50’
Warehouse Floor: 6”
Loading & Access
- 20 loading docks plus 1 drive-in door
- 40 parking spaces
Utilities & Power
Power Supply: 800a/600v 3p Heavy
Utilities: City sewer and water, gas heating
Location & Connectivity
Strategically located in Westfield, this property offers easy access to major roads and highways, enhancing logistical efficiency for businesses. The proximity to public transit further supports employee accessibility.
Strategic Location Highlights
- Proximity to major highways for efficient transportation
- Located in a thriving industrial area with a strong workforce
- Access to essential utilities including city water and sewer





