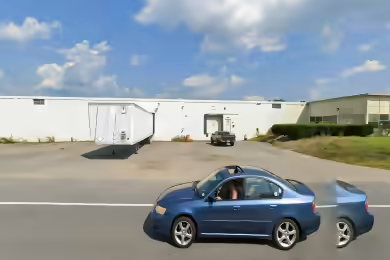Industrial Space Overview
Core Specifications
Building Features
- Clear Height: 13’6”
- Column Spacing: 24’ x 42’
- Full Build-Out condition
Loading & Access
- 4 Loading Docks
- 1 Drive In Bay
- Dedicated Outdoor Storage Area: Approximately 0.50 acres
Utilities & Power
- Natural Gas Heating with Modine Systems
- Water/Sewer: Town
Location & Connectivity
Strategic Location Highlights
- Proximity to major highways for efficient logistics
- Access to local amenities in Leominster
- Growing industrial area with potential for business expansion
Extras
- Renovation potential for customized space
- Flexible layout to suit various industrial needs



