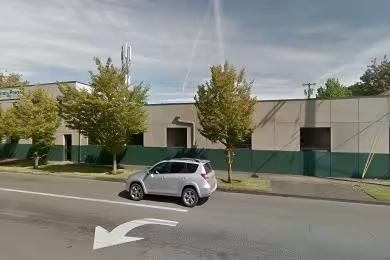Industrial Space Overview
Westgate Industrial Park offers a remarkable 16,876-square-foot concrete-tilt warehouse with flexible options ranging from 3,750 to 16,875 square feet. This property features 8 loading doors and 1 dock, providing ample access for logistics and operations. The building boasts a ceiling height of 21 to 24 feet, making it suitable for a variety of industrial uses. Available for occupancy by May 2025, this space can accommodate up to 10% office and restroom built-out.
Core Specifications
Electrical capacity is robust at 800 amp/3-phase, 480V, ensuring that your operations can run smoothly without power interruptions. The building is constructed with reinforced concrete, providing durability and security for your business needs.
Building Features
Concrete construction ensures durability, while the clear height of 21 to 24 feet allows for versatile use of the space.
Loading & Access
- 8 loading doors for efficient loading and unloading
- 1 dock for easy access
Utilities & Power
Power supply includes 800 amps at 480 volts with 3-phase power, ensuring that your business has the necessary electrical capacity.
Location & Connectivity
Eugene, OR offers excellent connectivity to major roads and highways, facilitating easy access for transportation and logistics. The location is strategically positioned to benefit from local infrastructure and public transit options.
Strategic Location Highlights
- Proximity to major highways for quick transportation
- Access to a skilled workforce in the Eugene area
- Strong local economy supporting various industries





