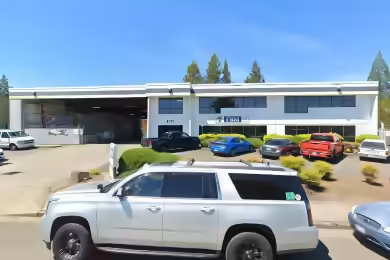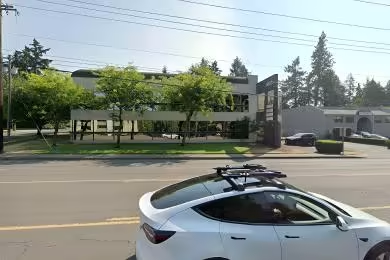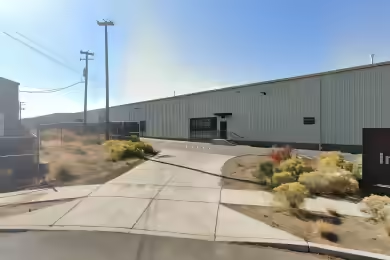Industrial Space Overview
New Concrete Tilt Warehouse offers a total of 17,000 square feet of industrial space available for lease in Springfield, OR. This property is designed for flexibility, allowing for demising down to 5,000 square feet. The warehouse is equipped with multiple dock and grade loading doors, making it suitable for various industrial applications. The space is zoned Heavy Industrial (HI) and features a 24-foot clear ceiling height with clerestory windows, enhancing natural light and accessibility.
Core Specifications
The property includes fire sprinklers and is equipped with 208V, 3-phase power. The estimated triple net costs are approximately $0.20 per square foot, covering property taxes, building insurance, and water/sewer management.
Building Features
- Full build-out with options for office space.
- ADA restroom facilities included.
- Fire suppression system installed.
Loading & Access
- Two 9’ x 10’ loading doors and one 12’ x 14’ dock door with ramp in the 5,000 SF space.
- Three 9’ x 10’ loading doors and one 12’ x 14’ dock door with ramp in the 7,000 SF space.
Utilities & Power
208V, 3-phase power is available, ensuring sufficient energy supply for various industrial operations.
Location & Connectivity
Located in Springfield, OR, this property provides excellent access to major roads and highways, facilitating efficient transportation and logistics for businesses. The strategic location enhances connectivity to regional markets.
Strategic Location Highlights
- Proximity to major highways for easy transportation.
- Located in a heavy industrial zone, ideal for manufacturing and distribution.
- Access to a skilled labor pool in the Springfield area.
Extras
Renovation potential for customized layouts and expansions.





