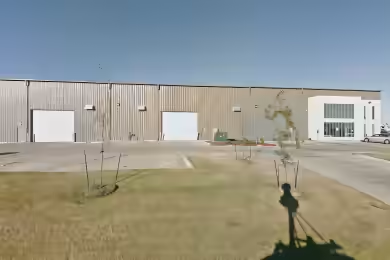Industrial Space Overview
The massive building features a modern steel-frame construction with insulated metal siding, ensuring durability and insulation. Energy-saving lighting and HVAC systems optimize efficiency and minimize operating costs. Ample parking and dedicated loading zones cater to efficient logistics.
Multiple grade-level loading docks equipped with electric levelers and drive-in doors streamline loading and unloading operations. The interior showcases an expansive open floor plan with soaring ceilings and minimal obstruction, offering ample storage and flexibility. Mezzanine or second-level options provide additional workspace or storage capacity.
Built-in racking systems can be customized to suit specific storage needs, while partitioned rooms and private offices can be tailored to meet tenant requirements. Three-phase electrical power, natural gas connections, and fiber optic services ensure ample power and connectivity.
The site is fully fenced and secured with 24/7 access control and security monitoring, ensuring peace of mind. Paved parking lots, outdoor lighting, and landscaped grounds create a conducive environment for employees and guests. Zoned for industrial use and equipped with all necessary permits and approvals, this premium warehouse facility is ready for immediate occupancy.





