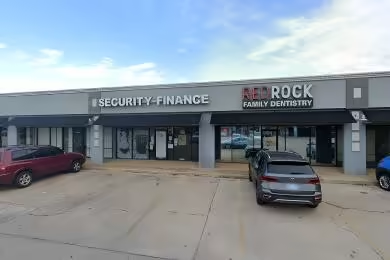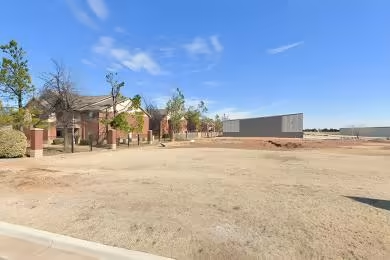Industrial Space Overview
This property, built in 2015, offers 35,850 SF of prime industrial space available for lease. Located in the southwest submarket of Oklahoma City, it features numerous amenities including 16 offices, a conference room, and a training room. The warehouse is equipped with heating, locker rooms, and showers, making it ideal for various operational needs. With a clear height of 27 feet and heavy power supply, this space is designed to accommodate diverse industrial activities.
Core Specifications
The building boasts a total size of 35,850 SF on a 3.49-acre lot, constructed with durable metal materials. It features 800 amps of power at 480 volts, ensuring sufficient energy for heavy machinery and operations.
Building Features
- Clear height: 27'
- Column spacing: 46' x 40'
- Standard parking spaces: 40
Loading & Access
- 4 automatic overhead doors (20' x 16')
- 2 overhead doors in wash bay (14' x 16')
- 6 drive-in bays
- Warehouse heat and floor drain with separator
Utilities & Power
The property is equipped with 800 amps of power at 480 volts, suitable for heavy industrial use. Additional utilities include water and sewer services.
Location & Connectivity
Situated approximately 1 mile from Hwy 152 (Airport Rd.), this property offers excellent access to major transportation routes, enhancing logistical efficiency for businesses. The strategic location in Oklahoma City provides connectivity to regional markets and facilitates easy distribution.
Strategic Location Highlights
- Proximity to major highways for efficient transport
- Located in a growing industrial area
- Access to a skilled labor pool
Extras
This space is available for sublease and includes features such as a kitchenette, tornado/conference room, and locker rooms, providing a comprehensive solution for industrial operations.





