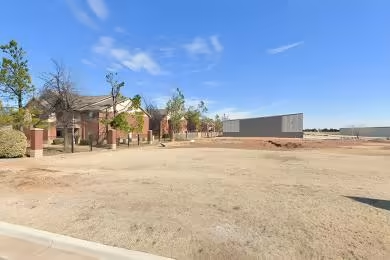Industrial Space Overview
The warehouse boasts a spacious 150,000 square feet, constructed from tilt-up concrete with a steel frame. Its interior features a 30-foot clear ceiling height, an ESFR sprinkler system, high-efficiency LED lighting, and a floor load capacity of 500 pounds per square foot. The facility is equipped with 10 dock-high loading doors, 4 drive-in bays, and ample truck court space for efficient loading and unloading. Power supply is rated at 800 amps, 480 volts, and 3-phase.
The 9.5-acre lot offers 400 feet of frontage on Meridian Ave, ensuring convenient access to major highways and arterials. Rail access is available on-site, and ample parking is provided for employees and visitors. Security measures include a gated entrance with 24/7 monitoring.
Inside, the warehouse includes 5,000 square feet of executive office space, a break room with kitchen amenities, multiple restrooms, and dedicated storage areas. A 10,000-square-foot mezzanine provides additional storage or office space. An on-site truck scale is also available for weighing vehicles.
The warehouse's zoning as Industrial (I-2) allows for a wide range of permitted uses, including manufacturing, warehousing, distribution, assembly, and other related industrial activities.




