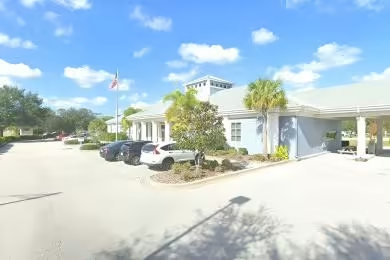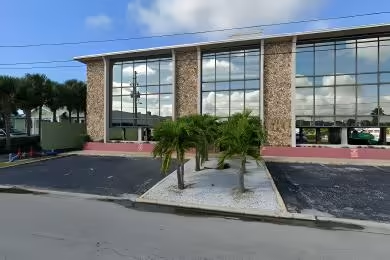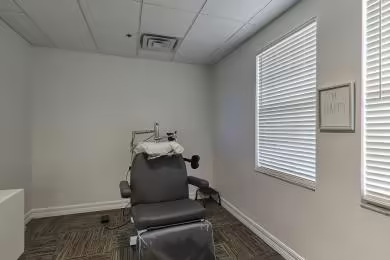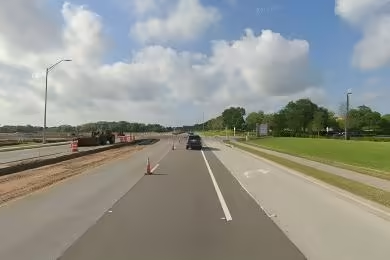Industrial Space Overview
Inside, LED lighting illuminates the warehouse, while T-5 fluorescent lighting brightens the office areas. A comprehensive sprinkler system and fire hydrants ensure safety. The warehouse is temperature-controlled with central air conditioning and heating in the offices, and a break room and lunchroom with vending machines provide convenient amenities for employees. Restrooms are located on both floors, and an elevator provides convenient vertical access to the second floor.
The second floor offers 2,500 square feet of well-appointed office space, complete with private offices, a conference room, and an open work area. Carpet and tile flooring create a comfortable and professional environment, while windows let in ample natural light.
The warehouse's location on Harbor Boulevard provides easy access to major highways, ports, and transportation hubs, making it ideal for logistics and distribution operations. On-site management and maintenance ensure smooth operations, while the ability to subdivide and customize the space allows for tailored solutions to meet specific tenant needs. The warehouse also offers expansion capabilities for future growth.





