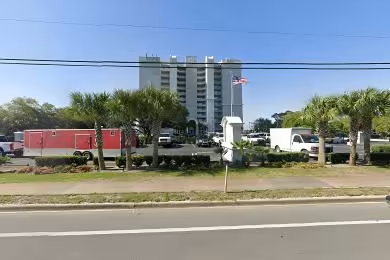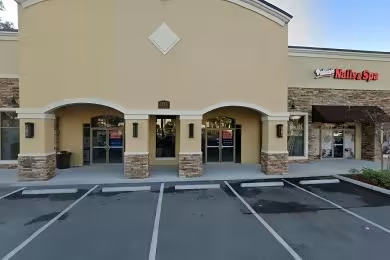Industrial Space Overview
Complementing the warehouse space is approximately 4,000 square feet of fully air-conditioned and carpeted office space. This dedicated area includes a reception area, private offices, conference rooms, and restrooms, providing a professional setting for business activities. High-speed internet and phone lines ensure seamless connectivity.
The property is situated on a spacious 5.5-acre lot, which offers ample room for truck maneuvering and trailer parking. It is secured with fencing and gated access, ensuring the safety of inventory and equipment. The convenient location provides easy access to major highways and transportation routes.
For employee comfort, the warehouse and office areas are equipped with a break room/kitchenette, ample lighting and ventilation, and restrooms throughout the building. A sprinkler system and fire alarm ensure safety, while an energy-efficient HVAC system optimizes temperature control. On-site maintenance and security staff provide additional support and peace of mind.
The retail plaza also presents opportunities for expansion or additional development on the adjacent land, allowing businesses to tailor the space to their specific needs. Mature trees and shrubs enhance the property's aesthetic appeal, creating a welcoming and professional environment.



