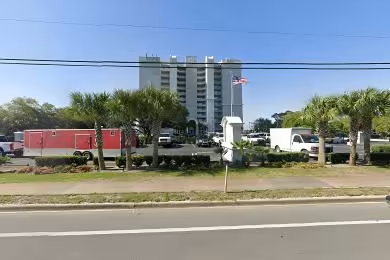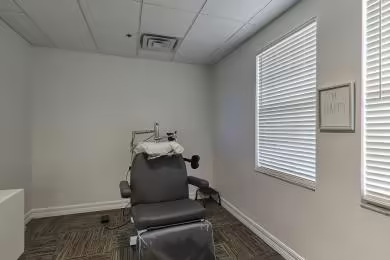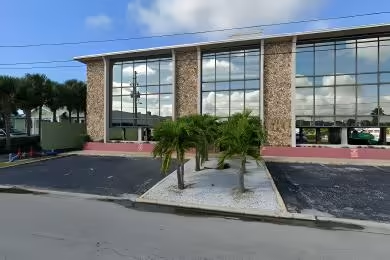Industrial Space Overview
This versatile property offers a wide range of potential uses, including professional office, medical, or banking. It boasts a drive-thru with four spaces on the east side. With approximately one acre of heavily traveled SR 64 E frontage, this location provides exceptional exposure.
The building's attributes include secure entry with Hamilton Security Entrance and Exit Doors, seven executive offices, a large kitchen/break area, a conference room, a training room, a small break room, a server room, and an open area that can be utilized for reception, waiting, or cubicle offices. Additionally, there are three restroom areas, a walk-in vault, full sprinkling, and a backup generator powered by gas.
Furthermore, a separate industrial warehouse, located at 5115 Sr 64 E, is available for rent. This warehouse offers 60,000 square feet of space with a clear height of 24 feet, tilt-up concrete construction, and metal roofing. It features 12 dock-high doors and four grade-level doors for efficient loading and unloading.
The site includes 6.5 acres of fenced and gated land with ample parking for cars and trucks. It is conveniently located near major highways, providing easy access for transportation and commuting. The warehouse benefits from utilities such as city water and sewer, 480V, 3-phase electric, and natural gas.
Additional features and amenities include LED lighting throughout, motion-activated security cameras, a sprinkler system, insulated walls and roof, full heating and air-conditioning, heavy-duty concrete floors, warehouse racking and shelving, and the potential for expansion or build-to-suit options. The location is ideal for businesses seeking a prime industrial area with excellent access to major transportation routes, proximity to amenities, and a convenient labor pool.






