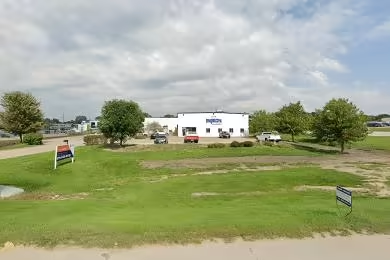Industrial Space Overview
Core Specifications
Building Features
- Clear Height: 32’
- Column Spacing: 50’ x 86’
- Warehouse Floor: 8”
Loading & Access
- 5 Loading Docks
- 1 Drive Bay
Location & Connectivity
Strategic Location Highlights
- Proximity to I-380 for easy transportation
- Close to Eastern Iowa Airport for air freight
- Located in a growing industrial area




