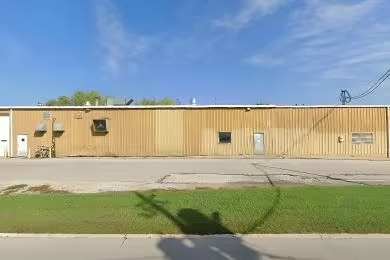Industrial Space Overview
This industrial space at 1800 Hull Ave offers a generous 15,680 SF of usable area, perfect for various manufacturing and logistics operations. The property features 1200 Amp - 3 Phase Service, ensuring ample power supply for heavy machinery. With three dock-high doors and two drive-in doors, accessibility is optimized for loading and unloading goods. The space is fully sprinkled and has a clear height ranging from 13' to 23', accommodating a variety of operational needs.
Core Specifications
The building spans 71,099 SF and is situated on a 5.33-acre lot. Constructed in 1986, it features a metal structure with a wet sprinkler system for enhanced safety. The property is zoned as M-2 - I2 Industrial District, allowing for diverse industrial uses.
Building Features
- Clear height: 24’
- Warehouse floor: 6”
- Fully sprinkled for fire safety.
Loading & Access
- Three dock-high doors for efficient loading and unloading.
- Two 20' drive-in doors for easy vehicle access.
- 90 parking spots available for staff and visitors.
Utilities & Power
1200 Amp - 3 Phase Service available, ensuring sufficient power for industrial operations.
Location & Connectivity
Located in Des Moines, this property offers excellent access to major highways and public transit, enhancing logistical efficiency. The surrounding area is well-developed, providing a robust infrastructure for businesses.
Strategic Location Highlights
- Proximity to major transportation routes.
- Access to a skilled workforce in the Des Moines area.
- Strong local economy supporting industrial growth.
Security & Compliance
Compliance with local industrial codes and safety regulations.
Extras
Roof replaced in 2014, ensuring longevity and reduced maintenance costs.






