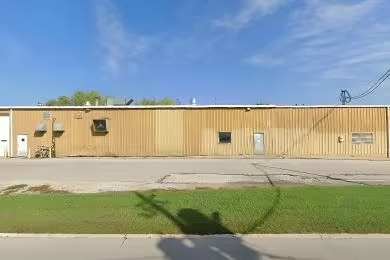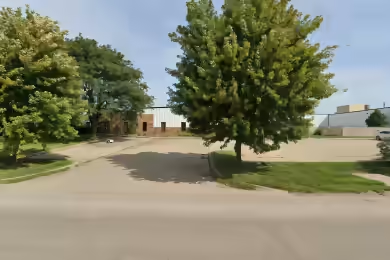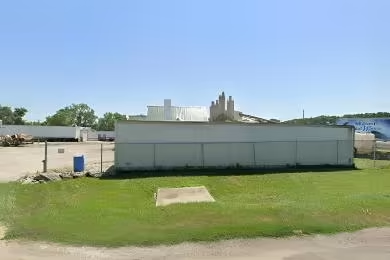Industrial Space Overview
The warehouse features a steel frame construction and precast concrete exterior walls. The clear height of 26 feet on the first floor and 24 feet on the second floor provides ample space. The 50-foot by 50-foot column spacing allows for efficient use of the space.
The warehouse is equipped with 12 dock-high doors with levelers and seals for easy loading and unloading. Additionally, there are 4 drive-in ramps for direct access to both floors. A spacious truck court offers ample room for maneuverability and parking.
The utilities include 2,400 amps of electrical power, natural gas availability, a city water connection, and rooftop air conditioning units. For security, the warehouse has gated access, 24-hour surveillance cameras, and a sprinkler system.
Furthermore, the warehouse includes approximately 1,500 square feet of office space on the second floor and a 500-square-foot mezzanine for additional storage or office use. Designated parking spaces for trucks are also available.
Conveniently situated in an industrial district, the warehouse offers quick access to major highways and public transportation. It's also close to local amenities such as restaurants, retail stores, and banking services.
For more information or to inquire about our other great properties, please don't hesitate to contact us via the inquiry form.





