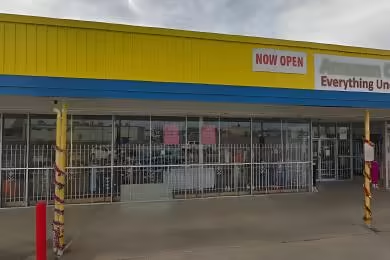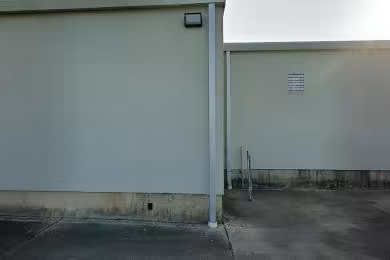Industrial Space Overview
* 3,000 square feet of modern office space located on the second floor
* 10,000 square feet of expansive showroom space
* 10,000 square feet of flexible warehouse space with 20-foot eaves
* Three-phase electrical system for efficient operation
* Double loading truck well and drive-in doors for easy loading and unloading
* 3-hour fire wall separating showroom and warehouse areas
* Tilt wall construction and standing seam roof for durability
* 3,000 square feet of covered area in the back
* Steel-fiber in-laid concrete pad and 7-inch slab throughout
* Low maintenance exterior and LED lighting for energy efficiency
* Over 60 ample parking spaces
* Never flooded, ensuring peace of mind
* Business is relocating, offering an exceptional opportunity






