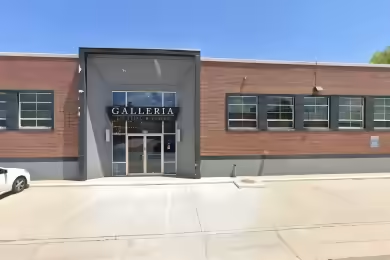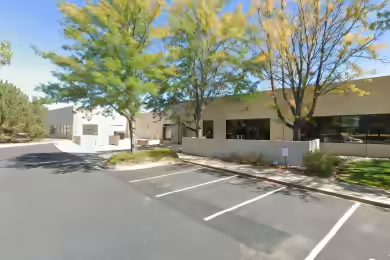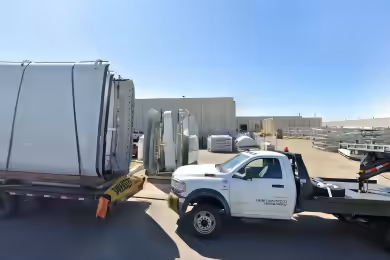Industrial Space Overview
Prime Industrial Units available in a multi-tenant building located at 300-400 W 53rd Pl, Denver, CO. This property features a total of 29,328 SF of warehouse space, including units with dock-high doors and drive-in access. The units are designed for flexibility and can accommodate various industrial needs. With a central location near major highways, this property offers excellent connectivity for logistics and distribution.
Core Specifications
Building Size: 167,797 SF | Lot Size: 5.59 AC | Year Built: 1974 | Construction Type: Metal | Power Supply: 1,000-2,400 Amps, 220 Volts, Phase 3.
Building Features
Clear Height: 24’ | Fire Suppression: Fully sprinklered | Restrooms: Available in each unit.
Loading & Access
- 12 Dock High Doors
- 3 Drive-In Bays
- 150 Standard Parking Spaces
Utilities & Power
Utilities: City water and sewer. Heating: Gas. Power: 1,000-2,400 Amps, 220 Volts, Phase 3.
Location & Connectivity
This property is strategically located with easy access to I-25, I-76, US-36, and I-70, providing excellent connectivity for transportation and logistics.
Strategic Location Highlights
- Central Location: Proximity to major highways enhances accessibility.
- High Visibility: Partial visibility along I-25.
- Enterprise Zone: Located in an enterprise zone for potential tax benefits.
Security & Compliance
Compliance: Fully compliant with local building codes and safety regulations.
Extras
Renovation Potential: Units can be combined for larger space requirements.





