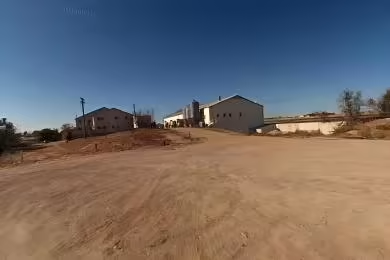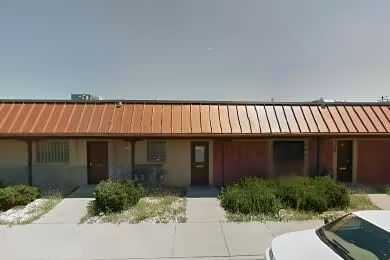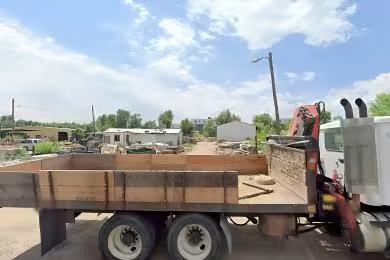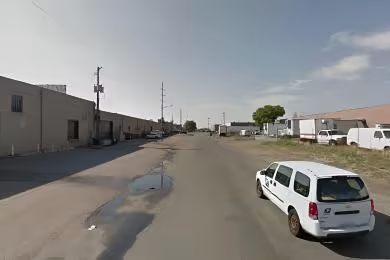Industrial Space Overview
**Warehouse Rental Specifications**
**Address:** 500 West 53rd Place
**Building Details:**
- Total area: 500,000 square feet
- Three stories
- Ceiling heights: 24-30 feet
- 20 dock-high loading doors
- 5 grade-level drive-in doors
- LED lighting throughout
- Central heating and cooling
- Sprinkler system, fire alarm, and smoke detectors
- 24/7 security with video surveillance and access control
**Exterior Features:**
- Paved and fenced truck court with ample maneuvering space
- 500 on-site parking spaces
- On-site rail siding with direct access to major carriers
- Proximity to highways and interstates
- Industrial zoning
**Site Features:**
- 20-acre land area
- Utilities: electricity, water, sewer, natural gas, fiber optics
- Clear height: 24-30 feet
- Heavy-duty racking system (10,000 pallet positions)
- Automated conveyor system
- Dedicated workstations for loading, packing, and shipping
- 10,000 square feet of office space
**Additional Features:**
- Cross-docking capabilities
- Suitable for high-volume e-commerce order fulfillment
- Strategic location for national distribution
- Ample land for future expansion
- LEED-certified building with energy-efficient systems






