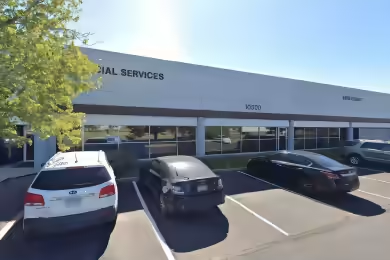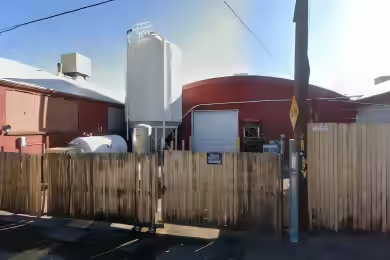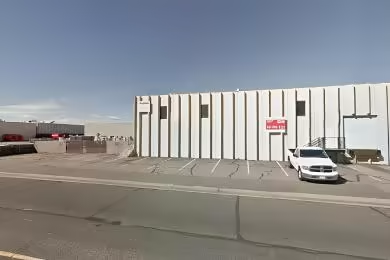Industrial Space Overview
Available now, this expansive 17,980 SF industrial space at 5347-5353 Sherman St is ideally situated in Denver, CO. The property features a 20’ clear height and includes 1,500 SF of dedicated office space. With 6 drive-in bays and a concrete truck apron surrounding the building, it is perfect for various industrial uses. The entire property is fenced, providing security and multiple points of ingress/egress, making it a highly functional space for your business needs.
Core Specifications
Building Size: 17,980 SF
Lot Size: 1.75 AC
Year Built: 1986
Construction Type: Masonry
Power Supply: 400 Amps, Phase 3, 4 Wire
Building Features
Clear Height: 20’
Drive In Bays: 6
Standard Parking Spaces: 25
Loading & Access
- 6 drive-in bays for easy loading and unloading
- Concrete truck apron around the entire building
- Fenced property with multiple ingress/egress points
Utilities & Power
Power Supply: 400 Amps, Phase 3, 4 Wire
Location & Connectivity
Centrally located with excellent access to I-25, I-70, I-270, I-76, and Highway 36, this property offers convenient connectivity for logistics and transportation.
Strategic Location Highlights
- Proximity to major highways enhances accessibility for shipping and receiving.
- Located in a growing industrial area of Denver.
- Access to a skilled workforce in the region.
Extras
Renovation potential for customized space layout.








