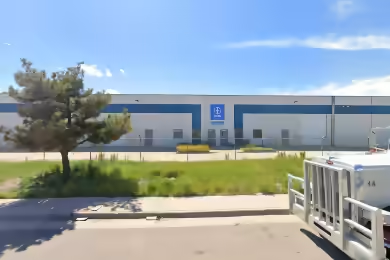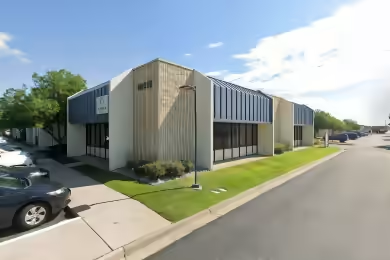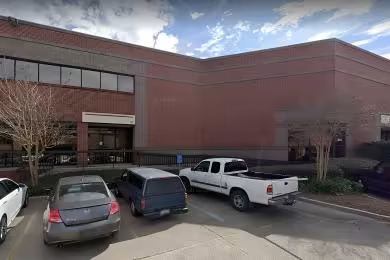Industrial Space Overview
This property offers a versatile 18,574 sq. ft. freestanding facility in Denver’s thriving Sunnyside Industrial District. With extensive build-out options, it is ideal for industrial, food manufacturing, or lab use. The facility features 12-20 ft. clear height, three dock-high doors, and one grade-level door with a ramp, designed for maximum functionality. Situated on a generous 1.26-acre lot, it includes a fully secure, paved yard, providing added convenience and security. Perfect for an owner-user, this facility is turnkey-ready for food production and distribution while offering flexibility for other industrial applications or adaptive reuse.
Core Specifications
The building spans 18,574 SF and sits on a 1.26-acre lot. It was built in 1956 with masonry construction. The power supply includes 700 Amps at 240 Volts with phase 3 power.
Building Features
- Clear height: 20’
- Construction type: Masonry
- Fire suppression: Present
Loading & Access
- 3 dock-high doors
- 1 drive-in bay
- 50 standard parking spaces
Utilities & Power
The property is equipped with phase 3 power and has a robust electrical supply of 700 Amps at 240 Volts.
Location & Connectivity
Located in a rapidly developing area, this property offers significant long-term growth and investment potential in one of Denver’s most dynamic industrial corridors. It provides easy access to major roads and highways, enhancing connectivity for logistics and transportation.
Strategic Location Highlights
- Proximity to major highways for efficient transportation
- Located in a thriving industrial district
- Access to a skilled workforce in the area
Security & Compliance
- Fully secure paved yard
- Compliance with local zoning regulations
Extras
- Renovation potential for customized use
- Flexible layout for various industrial applications






