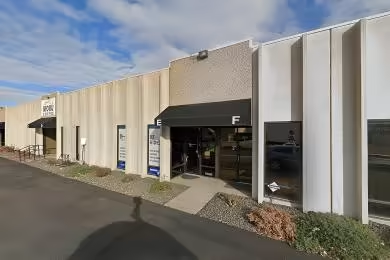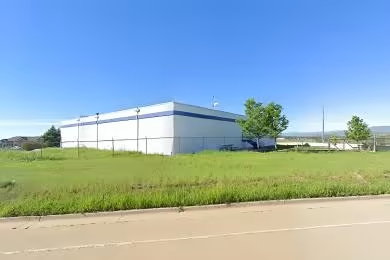Industrial Space Overview
The warehouse boasts impressive specifications, including a vast 250,000 SF total area, generous 35-foot clear height, and efficient 50x50-foot column spacing. Its sturdy concrete tilt-up construction and 20 loading dock doors equipped with levelers and seals further enhance its functionality.
Complementing the expansive warehouse is a well-appointed 10,000 SF office space, conveniently located at the building's front. High-quality finishes, private offices, and meeting rooms create a professional and welcoming atmosphere.
The property's 15-acre site offers direct access to major highways for seamless transportation. Ample parking is provided, with 100 trailer stalls and 250 car spaces accommodating various vehicle sizes.
Additional amenities include energy-efficient lighting and HVAC systems, a sprinkler system, 24-hour security, and an ample power supply. A truck court with a wide turning radius ensures efficient maneuvering. The warehouse also utilizes a Warehouse Management System (WMS) and benefits from potential rail access nearby.
The property's capabilities extend to a wide range of distribution, manufacturing, and storage operations. Its adaptability allows for subdivision to accommodate multiple tenants. Ample racking and equipment installation space, cross-dock capabilities, and high-speed internet connectivity further enhance its versatility.
Environmental consciousness is evident with LEED certification progress, energy-efficient appliances and lighting, and water conservation measures.
Strategically situated in a prime industrial area, the property enjoys excellent transportation links and proximity to major ports, airports, and distribution centers.








