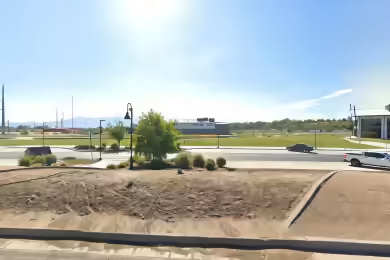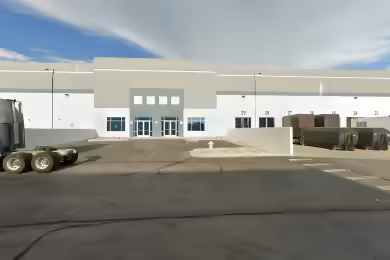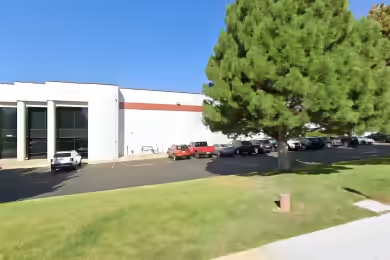Industrial Space Overview
Central Denver Industrial Warehouse currently demised into 2 units, offering a total of 72,625 SF. The property features divisible spaces ranging from 33,553 SF to 72,625 SF, making it suitable for various industrial applications. The East Unit includes 3,608 SF of office space and 29,945 SF of warehouse space, while the West Unit offers 2,280 SF of office space and 36,792 SF of warehouse space. Built in 1974, this property is strategically located in a Denver Enterprise Zone.
Core Specifications
Building Size: 72,625 SF, Lot Size: 3.04 AC, Year Built: 1974, Construction Type: Masonry, Loading Doors: 8, Ceiling Height: 22’.
Building Features
- Clear Height: 22’
- Column Spacing: 40’ x 25’
- Standard Parking Spaces: 44
Loading & Access
- 8 Loading Docks
- 5 Levelers
- Functional loading capabilities
Utilities & Power
Power Supply: 600 Amps, 208 Volts, Phase 3.
Location & Connectivity
Easy access to I-70 and I-225, with proximity to I-270 and I-76. Located just 15 miles from Denver International Airport and 12 miles from downtown Denver, this site is ideal for businesses seeking connectivity.
Strategic Location Highlights
- Prime Central Denver location with easy access to major highways
- Located in a Denver Enterprise Zone
- Close to major hotels, restaurants, and services
Extras
Renovation potential and flexible layout options available.





