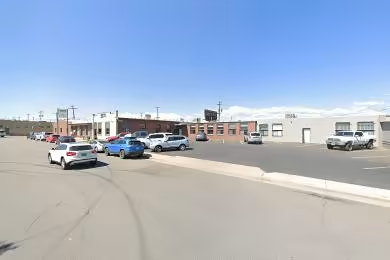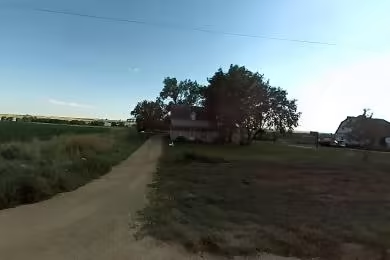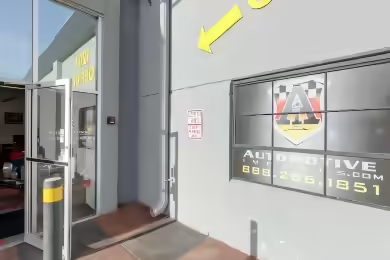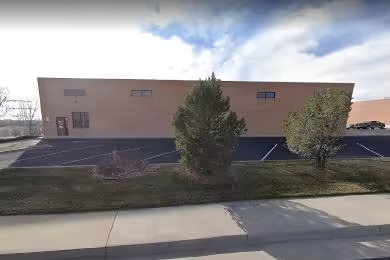Industrial Space Overview
Concourse Business Park offers a prime opportunity for businesses seeking industrial space in Denver, CO. With a total of 18,093 SF available, this property features ideal unit layouts and excellent visibility along I-70. The space is designed for flexibility, accommodating various industrial uses. Each unit is equipped with drive-in and dock-high loading options, making it suitable for a range of operations. The property is currently available for lease, providing a strategic location for businesses looking to thrive in a bustling area.
Core Specifications
Building Size: 42,548 SF, Clear Height: 14’, Construction Type: Masonry, Power Supply: 120-208 Volts, Phase 3.
Building Features
Drive-in bays: 7, Dock doors: 4, Year built: 1978, Lot size: 3.39 AC.
Loading & Access
- Dock-high doors for easy loading and unloading.
- Ample truck court space for maneuvering.
- Convenient parking available for employees and visitors.
Utilities & Power
Utilities: Available upon request. Power: 120-208 Volts, Phase 3 power supply suitable for various industrial applications.
Location & Connectivity
Concourse Business Park is strategically located with direct access to I-70, providing excellent connectivity to major highways and public transit options. This location ensures that businesses can efficiently reach their customers and suppliers across the Denver metropolitan area.
Strategic Location Highlights
- High visibility from I-70, attracting potential customers.
- Proximity to major transportation routes for efficient logistics.
- Access to a skilled workforce in the Denver area.
Extras
Renovation potential for businesses looking to customize their space.





