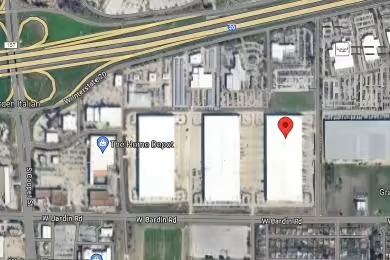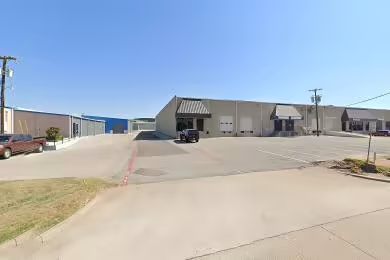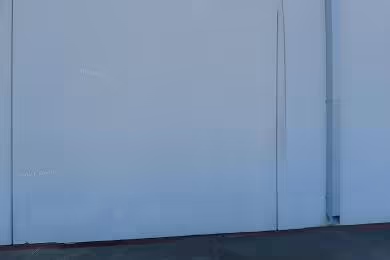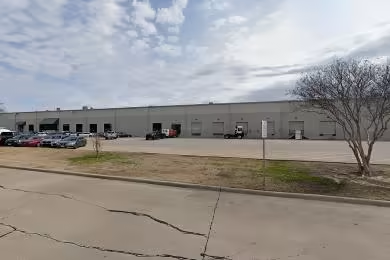Industrial Space Overview
The warehouse features a 32-foot clear height, 50' x 50' column spacing, and a floor load capacity of 500 PSF. It has 58 dock doors and 12 drive-in doors, along with a sprinkler system, ESFR protection, T5 lighting, and ample parking. It also has cross-docking capabilities and secure access.
The office space is located in a two-story building and includes executive offices, workstations, conference rooms, a break room, and restrooms. The property is LEED Gold certified and has energy-efficient lighting and HVAC systems, water-conserving fixtures, and a waste reduction and recycling program. It is conveniently located with access to major highways and is near distribution centers and retail hubs.





