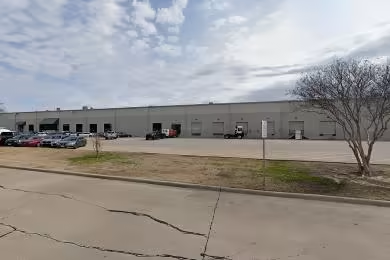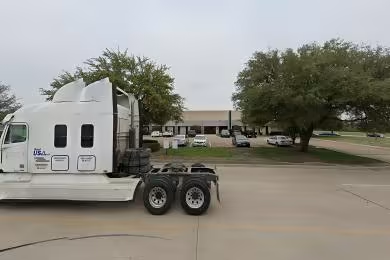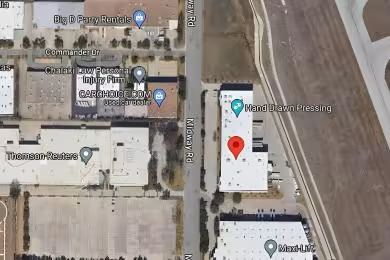Industrial Space Overview
The warehouse boasts a 100,000-square-foot total building area with 24-foot clear ceiling heights, 20 grade-level loading docks, and ample truck court space for maneuvering. It is equipped with LED lighting throughout, air handling units for heating and cooling, 480/277-volt three-phase electrical service, a sprinkler system, fire extinguishers, security cameras, a card access system, and an alarm system.
The site offers 5 acres of land, zoned for industrial use. It has public water, sewer, and natural gas available and is conveniently located near major highways and transportation routes. The area offers a range of amenities, including restaurants, retail stores, and other businesses.
Additionally, the property includes 2,000 square feet of office space, a 10,000-square-foot mezzanine for extra storage or office use, and the potential for customized tenant improvements. It is pending LEED certification and features energy-efficient lighting and HVAC systems. There is also an option to expand the building in the future.








