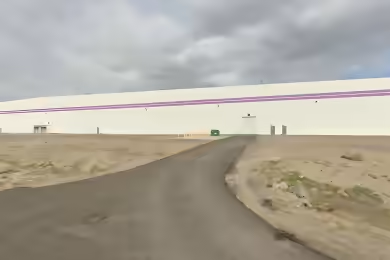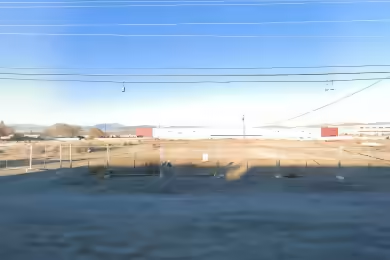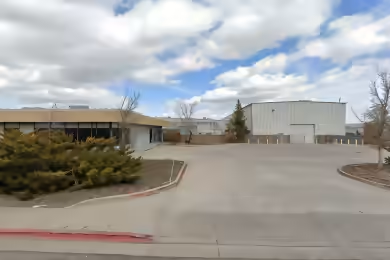Industrial Space Overview
This property features a substantial 144,761 square foot industrial building situated on 11.73 acres. The facility is designed for manufacturing and includes 25,600 SF of dedicated office space. With 3 loading docks and 2 drive-in bays, it is well-equipped for various industrial operations. The property is currently available for lease, providing a flexible opportunity for businesses looking to expand or relocate.
Core Specifications
The building boasts a clear height of 24 feet and a column spacing of 40’ x 40’, making it suitable for a range of industrial activities. The construction is robust, featuring masonry materials, and is equipped with metal halide lighting throughout.
Building Features
- Full build-out condition
- New LED lighting throughout the warehouse
Loading & Access
- 3 loading docks for efficient loading and unloading
- 2 drive-in bays for easy access
Utilities & Power
Power supply includes 4,000 amps at 480 volts with phase 3 power, ensuring sufficient energy for industrial operations.
Location & Connectivity
Located in Dayton, NV, this property offers excellent access to major roads and highways, facilitating smooth transportation and logistics. The proximity to the Dayton Airpark enhances connectivity for businesses requiring air transport.
Strategic Location Highlights
- Close to major transportation routes
- Access to a readily available labor market
- Adjacent to Dayton Airpark for air freight options
Extras
Renovation potential exists with the adjacent 10.72 acres available for future development.






