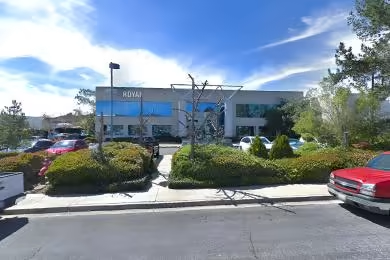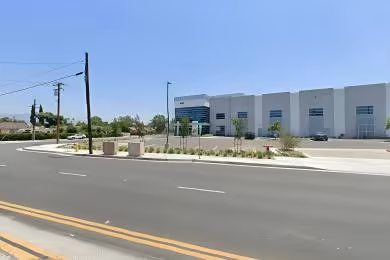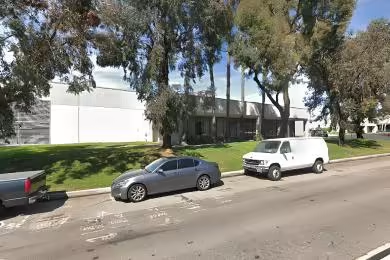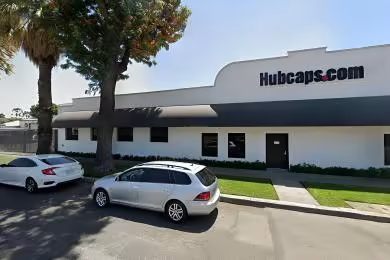Industrial Space Overview
At 1012 Brioso Drive, find a state-of-the-art warehouse with 100,000 square feet of open floor plan, 32-foot clear height, and multiple loading docks and drive-in doors. Its industrial zoning, ample parking, and gated security provide a secure and efficient work environment.
The warehouse features high-bay lighting, an ESFR sprinkler system, and a fire alarm system for safety. Gas, electricity, water, and sewer utilities are available on-site, along with ADA compliance for accessibility.
Additional features include office space ranging from 1,000 to 5,000 square feet, a mezzanine for extra storage or office space, outdoor storage, and even refrigerated space for perishable goods.





