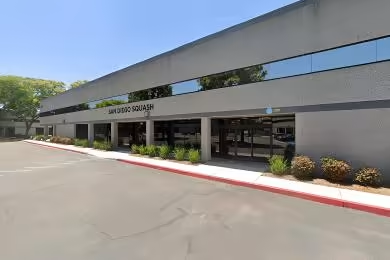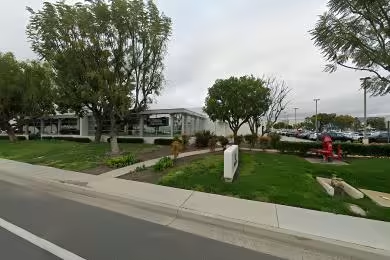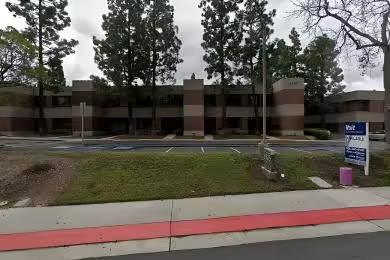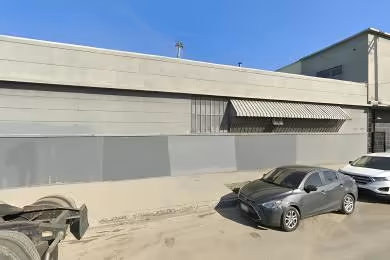Industrial Space Overview
One of the highlights is the warehouse rental unit at 1011 Brioso Drive, boasting an impressive 60,000 square feet of open space. Its pre-engineered metal building with 20-foot clear height provides ample room for storage and operations. The warehouse is well-equipped with numerous amenities, including overhead doors, dock-high doors, a drive-in door, LED lighting, a sprinkler system, a fire alarm system, and a security system.
Furthermore, the unit features a modern and well-appointed 2,000-square-foot office space with amenities such as a reception area, private offices, open workspaces, a kitchenette, a break room, and restrooms.
The warehouse is constructed with a durable concrete floor rated at 50,000 PSI, ensuring it can withstand heavy loads. It also has a heavy-duty racking system with a capacity of 10,000 pounds per pallet, allowing for efficient storage and organization. Wide aisles provide ample space for forklifts to maneuver easily.
Outside, the warehouse offers a paved parking lot with capacity for 50 vehicles, a truck court for loading and unloading, secure perimeter fencing, and an outdoor storage area with 5,000 square feet of covered space.
The property is zoned for industrial use and strategically situated in a prime industrial area with excellent access to major highways. It is surrounded by established businesses, making it an ideal location for various industries and logistics operations.






