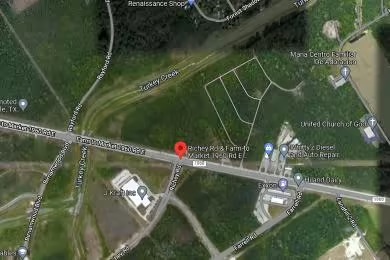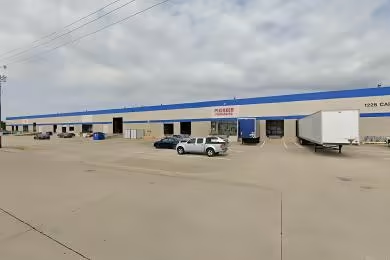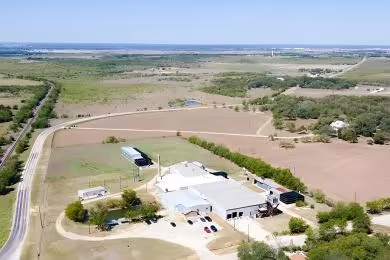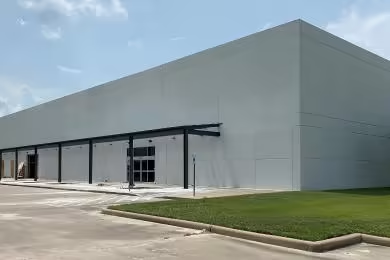Industrial Space Overview
The main warehouse building offers 150,000 square feet of insulated metal panel warehouse space. It boasts a minimum clear height of 28 feet and a maximum ceiling height of 32 feet. The column spacing is 50 feet by 50 feet, while the bay size measures 50 feet by 50 feet. The roof is constructed with a metal deck with 2 inches of insulation, and the insulated metal panels form the walls. The reinforced concrete flooring is 6 inches thick. Additionally, the building is equipped with 10 grade-level loading docks with levelers and seals, as well as a paved and well-lit truck court with ample circulation space.
The site encompasses 20 acres and features over 100 employee parking spaces. Mature trees and landscaping enhance the aesthetic appeal of the property, which is zoned for industrial use. All utilities, including three-phase power, natural gas, and fiber optic internet, are available on-site. The location provides easy access to major highways and transportation hubs.
For security, the property is protected by a 24/7 security system with motion detectors and video surveillance, and a sprinkler system ensures fire protection throughout. A range of loading equipment is available for lease, and an optional warehouse management system can assist with inventory management and tracking. The warehouse also includes 2,500 square feet of office space available for rent or lease.
The landlord is willing to consider tenant improvements to customize the space. The property boasts expandable capacity with additional land available for expansion. Flexible lease terms are offered to meet specific business needs, and high-speed internet connectivity enables fast and reliable communication. The location offers convenient access to major highways, airports, and rail lines, and the area has a skilled labor force available.






