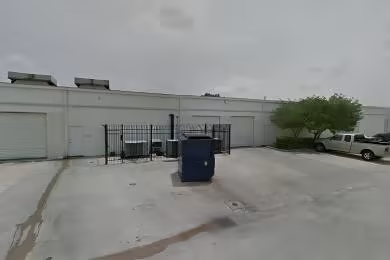Industrial Space Overview
**Warehouse Rental at 1225 Capital Drive**
**Building Specifications:**
- Square footage: 250,000
- Clear height: 32 feet
- Loading docks: 25
- Drive-in doors: 6
- Grade level loading: Available
- Column spacing: 50 feet x 50 feet
- Construction: Steel frame with concrete tilt-up walls
**Site Features:**
- Total acreage: 15
- Fully fenced and gated property
- Concrete truck court
- Ample parking
- Zoned for industrial use
**Utilities:**
- Three-phase electrical service (480 volts)
- Abundant natural gas supply
- Municipal water and sewer services
- Fiber optic internet connectivity
**Features:**
- Comprehensive fire sprinkler system
- LED lighting throughout
- Security system for enhanced safety
- Optional climate-controlled storage
- Office space available upon request
- Convenient dock levelers and seals
- Optional warehouse management system
**Location:**
- Situated within the Capital Industrial Park
- Easy access to major highways and interstates
- Proximity to ports, rail lines, and airports
- Ample labor force available in the vicinity
**Additional Information:**
- Suitable for a wide range of uses, including manufacturing, distribution, logistics, and storage
- Customizable to meet specific tenant requirements
- Flexible lease terms and competitive rental rates
- Modern and efficient workspace designed for businesses seeking high-quality industrial facilities





