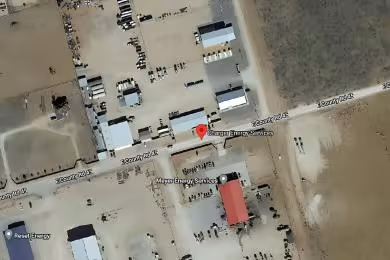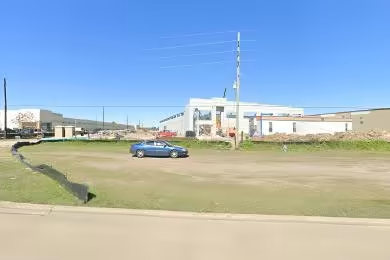Industrial Space Overview
The warehouse boasts an array of loading options, including 10 grade-level loading docks and 2 drive-in doors. Its spacious truck court ensures seamless truck maneuvering, while the metal roofing and concrete block walls ensure durability and insulation.
Adjacent to the warehouse is a modern 2,500 square foot office space, featuring an open floor plan with private offices. Amenities include a welcoming reception area, restrooms, and a break room for employee comfort.
Inside the warehouse, energy-efficient LED lighting illuminates the space throughout. The heavy-duty concrete floor can withstand heavy loads up to 5,000 PSI, while the ESFR sprinkler system safeguards against potential fires. Cross-docking capabilities enhance efficiency, and ample storage space, including mezzanine areas and racking systems, maximizes utilization.
The warehouse is equipped with essential utilities, including three-phase electricity at 480 volts, municipal water supply, natural gas, and a fiber optic internet connection. Its prime location offers easy access to major highways and transportation routes, ensuring convenient access to labor and amenities.
Constructed in 2020, the warehouse is designed with energy efficiency in mind. Ample parking for employees and guests is provided, along with secure access via fencing and a gate. The property is zoned for industrial use, creating a highly functional and adaptable environment for various businesses.
Tenant improvements can be tailored to suit specific requirements, and the warehouse is available for immediate occupancy. Additional acreage is available for potential expansion or outdoor storage, while the property's desirable location and excellent visibility make it an ideal choice for businesses seeking a strategic advantage.






