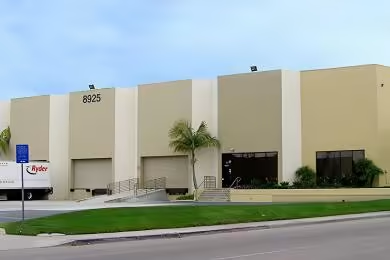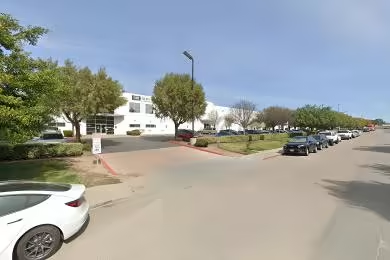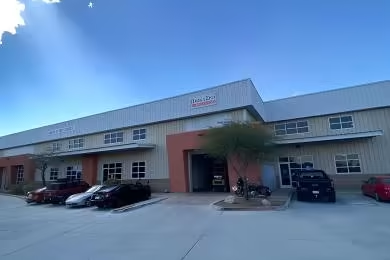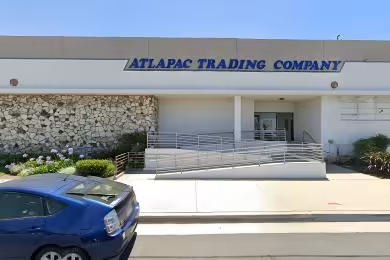Industrial Space Overview
The warehouse encompasses approximately 40,000 square feet of space, boasting an impressive clear height of 24 feet. Its open and flexible floor plan allows for customized layouts, while ample lighting and ventilation ensure a comfortable and productive work environment. The building is well-equipped with 10 convenient grade-level loading docks and ample driveway access to accommodate large vehicles.
For added safety and security, the warehouse features a sprinkler system and fire suppression measures. Furthermore, it includes approximately 2,000 square feet of office space, restrooms, and a break room for employee convenience. Ample parking is provided for both trucks and employees.
Utilities are fully available, including 400 amps of 3-phase electrical power, on-site well water, municipal sewer, and natural gas. The property's zoning designation as M1 (Light Industrial) permits a wide range of warehousing, distribution, and manufacturing activities. Additional amenities include 24/7 video surveillance for on-site security, a fenced and gated perimeter, high visibility from major roads, and proximity to significant retail and industrial hubs.








