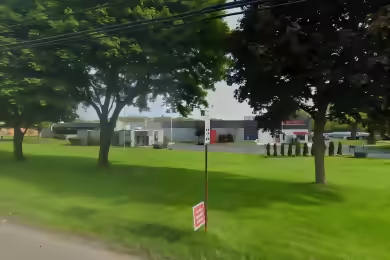Industrial Space Overview
Located within the Hauppauge Industrial Park, this highly functional 50,000 SF freestanding building is immediately accessible off LIE Exit 53/54. The property boasts 4,000 SF of dedicated office space and 46,000 SF of clean, wide-open warehouse space, making it perfect for various industrial uses. Recent capital improvements enhance its appeal, ensuring a modern and efficient workspace. With heavy power distribution and multiple loading docks, this property is designed for optimal functionality. The clear heights of 17' and 16' provide ample vertical space for operations, while the gas heating and fully sprinklered system ensure safety and comfort.
Core Specifications
Building Size: 50,000 SF
Lot Size: 2.73 AC
Year Built: 1967
Construction Type: Masonry
Sprinkler System: Wet
Power Supply: 1,200 Amps
Building Features
- Clear Height: 17’/16’
- New Roof and perimeter warehouse windows
- New Cambridge Heating System
Loading & Access
- 5 Loading Docks for efficient loading and unloading
- 1 Drive Bay for easy access
- New Loading Doors & Dock Levelers Throughout
Utilities & Power
Heavy Power: 1200+ Amps
Gas Heating for efficient climate control
Location & Connectivity
This property is strategically located within the Hauppauge Industrial Park, providing excellent access to major highways and public transit. Its proximity to LIE Exit 53/54 enhances connectivity for logistics and distribution operations.
Strategic Location Highlights
- Prime Location: Situated in a well-established industrial park
- Logistical Benefits: Easy access to major transportation routes
- Economic Advantages: Competitive lease rates in the area
Security & Compliance
Fully sprinklered for fire safety compliance.
Extras
Renovation potential with several recent capital improvements completed and underway.





