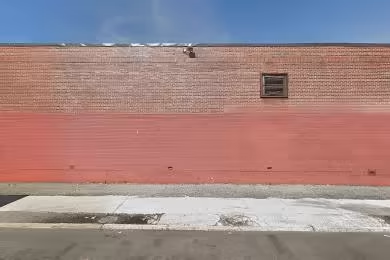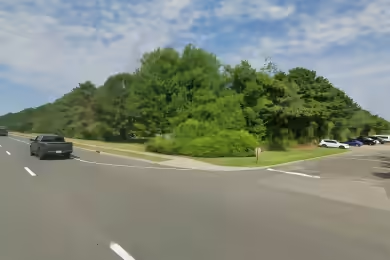Industrial Space Overview
Beautifully maintained industrial building on an oversized parcel, offering 47,700 SF of versatile space. This property is strategically located on one of the best streets in the Hauppauge Industrial Park, providing easy access to all major thoroughfares. The building features 1,600 amps of power at 480 volts and is connected to sewers, making it suitable for various industrial uses. With room to add space for driving around the building, this property is perfect for businesses looking for flexibility and functionality.
Core Specifications
Building Size: 47,700 SF. Lot Size: 3.49 AC. Year Built: 1981. Construction Type: Masonry. Power Supply: 1,600 amps at 480 volts.
Building Features
Clear height: 18’. Construction type: Masonry. Fire suppression: Present.
Loading & Access
- 3 exterior dock doors for easy loading and unloading.
- 2 drive-in bays for convenient access.
- 97 standard parking spaces available.
Utilities & Power
Utilities: City water and sewer. Power: 1,600 amps at 480 volts, suitable for various industrial applications.
Location & Connectivity
Located in Hauppauge, NY, this property offers excellent connectivity to major roads and highways, facilitating efficient transportation and logistics. Its proximity to key thoroughfares enhances accessibility for both employees and clients.
Strategic Location Highlights
- Prime location in a well-established industrial park.
- Close to major highways for easy distribution.
- Access to a skilled workforce in the area.
Extras
Includes 7,000 SF of dedicated office space and potential for renovation or expansion.





