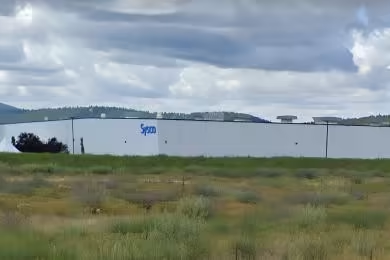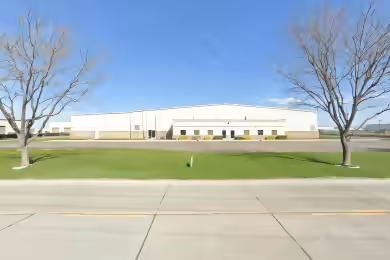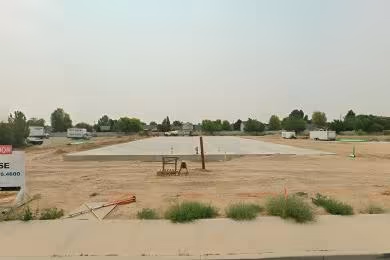Industrial Space Overview
Ample dock-high and grade-level loading bays facilitate efficient product movement, and drive-in access provides convenient vehicle access. The spacious fenced and secured lot offers ample truck and trailer parking.
Inside, a dedicated office area includes a reception, private executive offices, conference room, break room, kitchenette, and restrooms. The warehouse features a concrete floor with a load capacity of 500 pounds per square foot and multiple entrances for easy access. Cross-docking capabilities, overhead cranes, and storage racks enhance operational efficiency. High-power electric service and optional propane or natural gas heating ensure uninterrupted operations.
Strategically located near major highways and transportation hubs, the warehouse is within proximity to amenities and a business-friendly environment. Additional specifications include the year of construction, building and land size, utilities, and property taxes.





