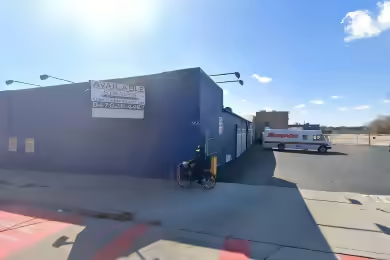Industrial Space Overview
This property features a spacious 49,000 SF industrial space located in the heart of Chicago. The former Nabisco Baking Company plant boasts a brick exterior and a concrete foundation, providing a solid base for various industrial uses. With a clear height of 13’6”, this space is ideal for manufacturing or warehousing operations. The property is equipped with seven exterior docks and two freight elevators, ensuring efficient loading and unloading processes. The building is currently available for lease, making it a prime opportunity for businesses looking to establish a presence in a bustling area.
Core Specifications
The building features a total size of 98,233 SF on a 1.58 AC lot, constructed in 1914. It includes a wet sprinkler system and is zoned C3-2, suitable for businesses and factories without residential units.
Building Features
- Clear Height: 13’6”
- Construction Type: Masonry
- Fire Suppression: Wet sprinkler system
Loading & Access
- 7 Loading Docks for easy access
- 3 Drive In Bays for convenient entry
- 50 Standard Parking Spaces available
Utilities & Power
800 amp three-phase electrical service is available, ensuring sufficient power for industrial operations.
Location & Connectivity
Situated close to downtown Chicago, this property offers excellent access to major expressways and public transit options, including the CTA Blue Line. Its strategic location enhances connectivity for logistics and commuting.
Strategic Location Highlights
- Proximity to downtown Chicago
- Access to major expressways
- Near University of Illinois Medical Campus and Rush University
- Surrounded by new construction and development
Extras
Renovation potential exists for businesses looking to customize the space to their needs.





