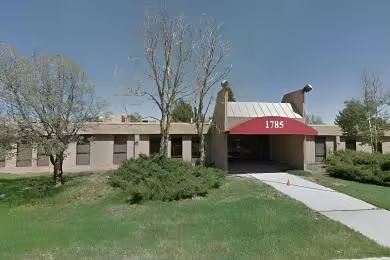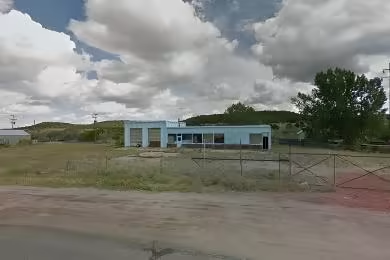Industrial Space Overview
**Warehouse Specifications for 4925 List Drive**
**Building Details:**
- Floor area: 100,000 square feet
- Clear height: 24 feet
- Sturdy steel frame with metal exterior
- Insulated steel roofing
- Concrete floor slab with 5,000 PSI capacity
- LED high-bay lighting
- Ample dock-high (6) and drive-in (2) loading bays
- Paved and secure truck court
- 24/7 surveillance and gated access
**Office Amenities:**
- Generous space of 2,500 square feet
- Five private offices
- Breakroom, restrooms, and conference room
- Central AC/heating for climate control
**Additional Features:**
- Ample parking for visitors and staff
- Access to public utilities (water, sewer, electricity)
- Industrial zoning (I-2)
- Easy access to major roads and transportation
- Sprinkler system for fire safety
- Energy Star certification
- Designated waste disposal areas
- Customization options include tenant signage
**Please Note:**
- The warehouse is ideal for storage, distribution, or light manufacturing.
- It can be divided for multiple tenants.
- Landlord provides common area maintenance (landscaping, snow removal), while tenants handle utilities, interior maintenance, and modifications.








