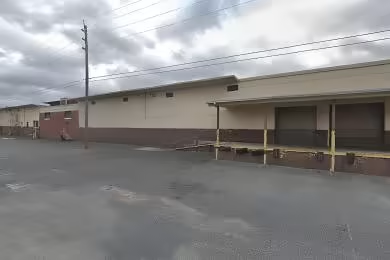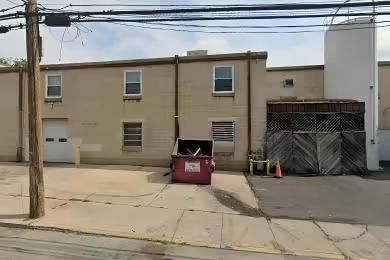Industrial Space Overview
53,744 SF Industrial Space available in a 75,000 SF building situated on an 11.5-acre site in Colmar, PA. This property features a newly paved oversized lot that accommodates up to 265 parking spaces or outside storage. Recent updates include interior and exterior painting, a new slab, and interior demolition, ensuring a modern and functional space for your business needs. The first floor offers 43,205 SF, while the second floor provides an additional 10,550 SF, making it suitable for various industrial applications.
Core Specifications
Building Size: 75,000 SF | Lot Size: 11.51 AC | Year Built/Renovated: 1970/1999 | Construction: Masonry | Sprinkler System: Wet | Power Supply: 4,000 Amps | Zoning: LI - Light Industrial.
Building Features
- Clear Height: 21’
- Warehouse Floor: 6”
- Standard Parking Spaces: 265
Loading & Access
- 2 Loading Docks
- 1 Drive Bay
- Oversized lot for excess parking/outside storage
Utilities & Power
Power Supply: 4,000 Amps available, suitable for various industrial operations.
Location & Connectivity
Colmar, PA offers excellent access to major highways and public transit, making it a strategic location for businesses looking to optimize logistics and connectivity.
Strategic Location Highlights
- Proximity to major highways for efficient transportation
- Access to a skilled workforce in the surrounding area
- Growing industrial sector in Colmar, PA
Security & Compliance
100% wet sprinklered for enhanced safety and compliance with fire codes.
Extras
Renovation potential with recent updates and flexible layout options to suit various business needs.




