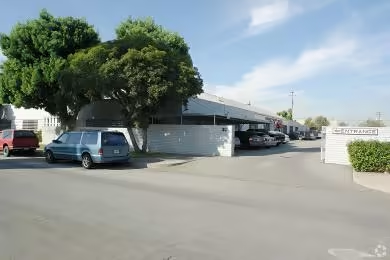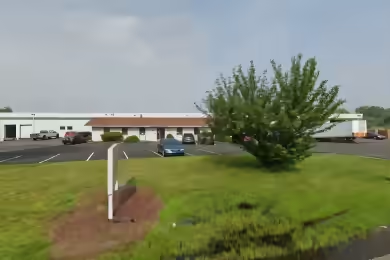Industrial Space Overview
Core Specifications
Building Features
- Clear height of 15’3” for versatile storage options
- Column spacing of 25’ x 50’ for flexible layout
- Newly renovated offices and warehouse space
Loading & Access
- 4 loading docks for efficient loading and unloading
- 1 drive-in bay for easy access
- Ample parking space available
Utilities & Power
- Natural gas heating for efficient climate control
- City water and sewer services
- High voltage power supply suitable for industrial use
Location & Connectivity
Strategic Location Highlights
- Proximity to major highways for efficient distribution
- Located in a light industrial zone, ideal for manufacturing
- Access to a skilled labor pool in the surrounding area
Security & Compliance
- Compliant with local building codes
- Equipped with a fire suppression system
Extras
- Renovation potential for customized space
- Flexible layout options to suit various business needs





