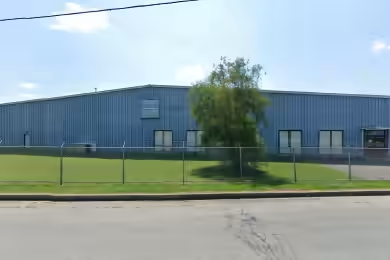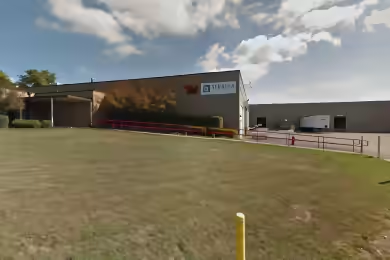Industrial Space Overview
The warehouse is meticulously equipped with an array of features, including a comprehensive sprinkler system, fire hydrants, and a state-of-the-art security system with motion detectors and card access. Ample parking is available for both trucks and cars, while centralized HVAC and LED lighting ensure a comfortable and well-lit work environment. A 10,000-square-foot mezzanine offers additional space for storage or office use.
Essential utilities are readily available, including three-phase electrical service rated at 800 amps, gas service, water and sewer connections, and high-speed fiber optic internet connectivity. The ground-floor office space spans 5,000 square feet and comprises a welcoming reception area, private offices, conference rooms, and a break room. Modern conveniences such as air conditioning and heating ensure a comfortable working environment.
Exterior amenities include beautifully landscaped grounds, secure fencing with gated access, generous loading and unloading areas, a concrete-paved truck court, and an efficient drainage system to prevent flooding. The warehouse is currently vacant and ready for immediate occupancy, offering the flexibility to customize it to suit specific tenant requirements. Its exceptional location within a well-established industrial area provides excellent visibility and convenient access to major roadways, transportation hubs, and amenities.



